West Australian solar glass developer ClearVue Technologies has released the results of modelling it commissioned to demonstrate the energy and thermal improvements of integrating photovoltaic products into inner-city buildings. The findings are striking.
Integrating concentrator photovoltaics (CPV) products like solar windows into high-rise structures massively reduces carbon emissions not only by generating clean electricity for the building, but through its thermal-insulative properties which significantly reduce the loads from heating and cooling.
“The Archetype demonstrates the potential effectiveness of ClearVue products to reduce the carbon emissions by over 90%,” ClearVue Technologies’ Executive Chairman, Victor Rosenberg, told pv magazine Australia.
The ‘Archetype’ Rosenberg is referring to is the name given to the modelled building – a computer simulation and detailed thermal model of a six storey, 15,000 m² office building in Toronto, Canada. The modelling was delivered by Canadian company Footprint, with ClearVue noting that had the modelling been completed for a climate like Australia’s, performance may have even been better.

ClearVue Technologies
Nonetheless, the modelled building was found to be in the top 1% of Canadian office buildings for energy performance, scoring 99 out of 100 points in the North American building Energy Star Rating System.
“By using the [solar] windows we can bring the building closer to the emissions standards that people are demanding or expecting,” Rosenberg said.
Solar windows technology
Solar windows are still a burgeoning technology, although they’ve figured in our collective imagination for decades. ClearVue commissioned the newly published modelling, in part, to help it quantify specifically how the technology will enable the ‘net zero’ buildings, perhaps even cities, of the future. This is obviously particularly important as new building standards are rolled out globally to improve sustainability.
Currently, the construction of buildings and their operations account for well over a third of global CO2 emissions annually, with building operations responsible for the lions share at 28%.
One of the most compelling features of the Archetype building model, Rosenberg said, is that it was able to maintain a high level of glass to wall ratio. Historically windows are the weak link in a building’s thermal performance, so low carbon buildings tend to reduced window to hit energy use and carbon emission targets.
Using Clearvue’s solar windows, which are highly insulative, the model achieved window to wall ratios of 90/70/70/40% on the respective elevations of the building, making more natural light available. Rosenberg noted this also makes ClearVue’s solar windows a promising proposition not only for new buildings, but to also to retrofit and decarbonise existing structures which tend to have more glass than wall.

carbon production of North American office buildings
ClearVue
“We’ve had quite a lot of enquiries from big builders property people and all they’re asking we can actually answer them because we’ve done all the prototyping,” Rosenberg said. “It’s given us a lot of information. There’s potential in Adelaide, we’re talking to the U.S., in fact even in places like Cambodia, Dubai.”
Top rating across global building standards
The modelling compared the building to standards in Canada, the U.S., Singapore, Australia and New Zealand – and found the Archetype model fell in the top tier of each.
The research mainly focussed however on Canada’s Toronto Green Standard Compliance, which the company describes as one of the world’s highest standards of building performance. The standard examines buildings’ Total Energy Use Intensity (TEUI), their Thermal Energy Demand Intensity (TEDI), as well as their Greenhouse Gas Emissions Intensity (GHGI).
According to 2030 requirements for the standard, a building’s energy use should be 64 KWh per square metre per year; thermal energy demand shouldn’t be more 15 KWh per square metre per year, and carbon emissions per square metre shouldn’t exceed 4 kg.
The Archetype building’s energy use was found to be 62.7 KWh per square metre per year;
thermal energy demand was 14.4 kWh per square metre per year, and its carbon emissions per square metre were 3.1 kg.
To give those numbers some context, the average operational energy consumption of buildings in North America is 228 KWh per square metre per year and their carbon emissions are 74.2 kg. In short, the decrease is colossal.
Embodied carbon
Rosenberg told pv magazine Australia that ClearVue is also currently undergoing lifecycle assessments which would look at its products embodied energy (the embodied energy in construction materials account for around 11% of CO2 emissions globally). Rosenberg expects the results, which are called an Environmental Product Declaration, will be certified around March.
“That declaration carries a lot of weight,” he said. “It [Environmental Product Declarations] is now considered an essential tool heading to sustainability focus and customs… When I was in Germany, and this is going back a few years now, is about the carbon balance sheet.”
This content is protected by copyright and may not be reused. If you want to cooperate with us and would like to reuse some of our content, please contact: editors@pv-magazine.com.

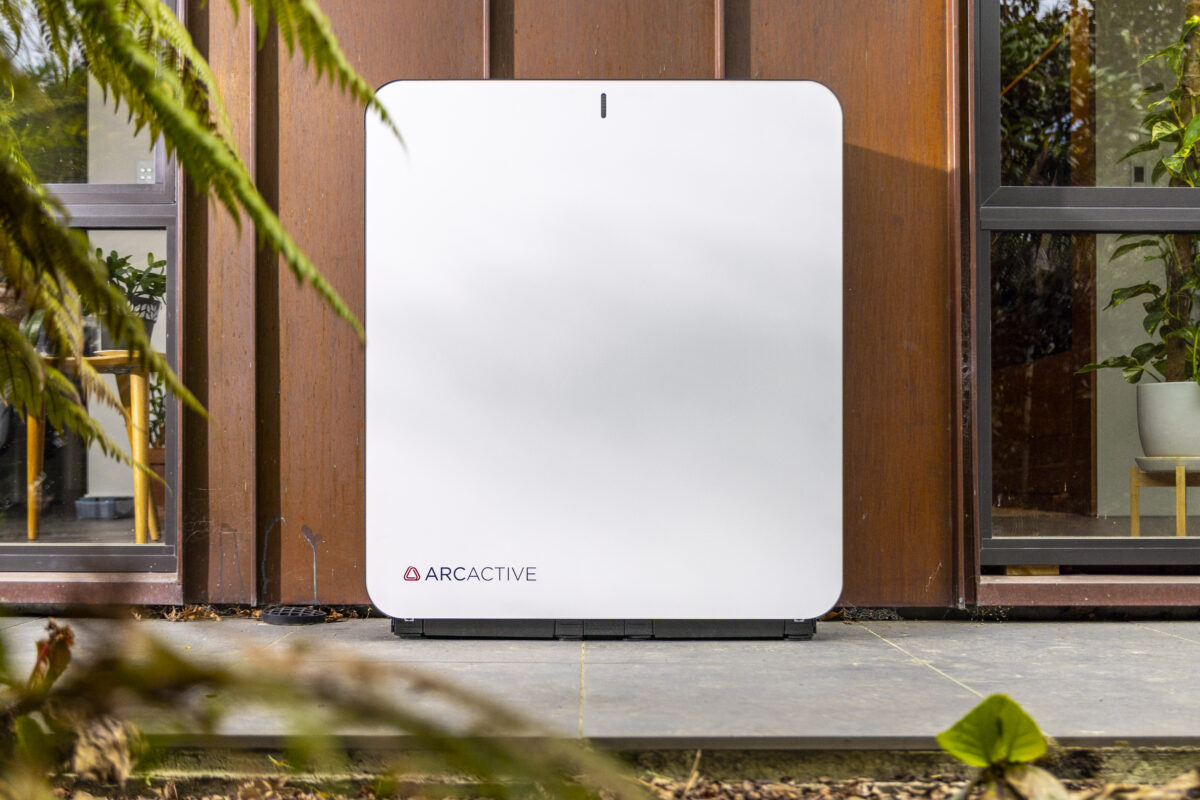


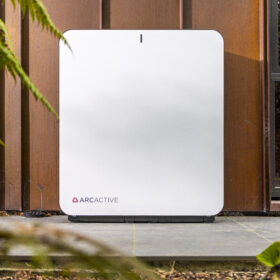
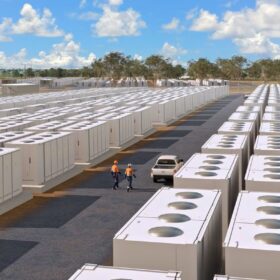
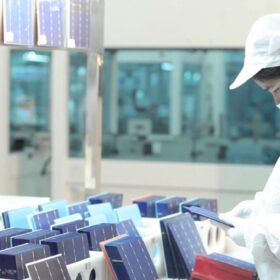
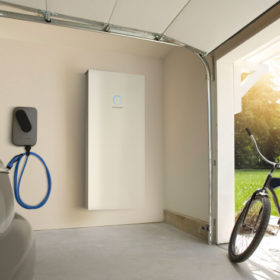
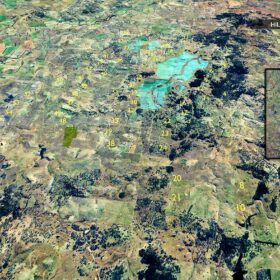
By submitting this form you agree to pv magazine using your data for the purposes of publishing your comment.
Your personal data will only be disclosed or otherwise transmitted to third parties for the purposes of spam filtering or if this is necessary for technical maintenance of the website. Any other transfer to third parties will not take place unless this is justified on the basis of applicable data protection regulations or if pv magazine is legally obliged to do so.
You may revoke this consent at any time with effect for the future, in which case your personal data will be deleted immediately. Otherwise, your data will be deleted if pv magazine has processed your request or the purpose of data storage is fulfilled.
Further information on data privacy can be found in our Data Protection Policy.