Swiss solar module manufacturer Megasol has released a new in-roof system that it claims can be used to deploy homogeneous and flush-fitting rooftop PV installations.
The Nicer X in-roof system is available in two versions — the full-black and the translucent variants. The first system relies on 400 solar modules with a power conversion efficiency of 21.7%, black cell gaps, cross-contacts, and rear busbars. The second solution utilises larger, transparent cell spacing enabling light to penetrate by around 10%. Both solutions comprise three components: vertical supports, a ridge profile, and solar modules.
Megasol head of communications Michael Reist said installation is a simple process with the first step involving the screwing of the vertical supports directly onto the existing roof battens after the old tiles have been removed. In the case of a new building, reduced roof battens can be installed. In the second step, the ridge profiles are clicked and modules can be installed.
“The modules are laid completely without tools, they are pushed up to the upper stop and then closed, similar to a trunk lid,” Reist said. “An audible click and a corresponding haptic feedback confirm that it is securely locked in place.”

Image: Megasol
Reist said it is also possible to visually check whether the solar modules are securely fixed. With the manufacturer’s snap-lock fasteners, the modules can easily be attached and detached several times.
According to Megasol, 20 square meters of the Nicer X substructure and solar modules could be deployed by one person in an hour.
The manufacturer also offers matching eaves grilles for the system if required. The system is also claimed to be completely rainproof from a roof pitch of three degrees, which is achieved by a double labyrinth seal.
Megasol said the system is not only suitable for in-roof photovoltaic systems, but also for solar parking lots, canopies or facades. Existing parking spaces could be retrofitted and, in the case of facades, the system is particularly suitable for hall-like buildings or steel structures. In the case of non-insulated hall constructions, no further facade elements are necessary and the trapezoidal sheets can be left out completely.
This content is protected by copyright and may not be reused. If you want to cooperate with us and would like to reuse some of our content, please contact: editors@pv-magazine.com.

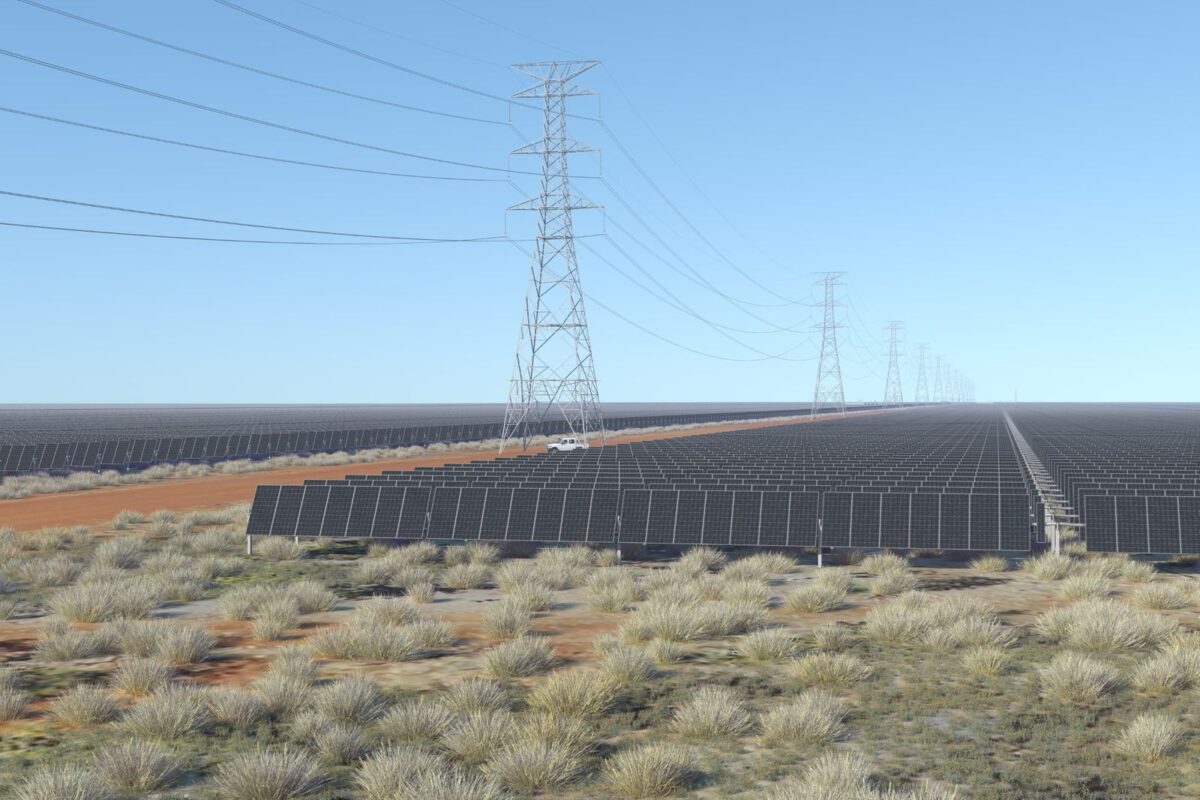


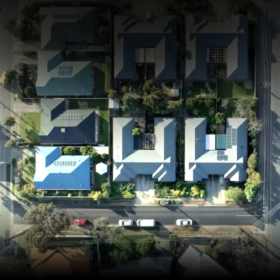
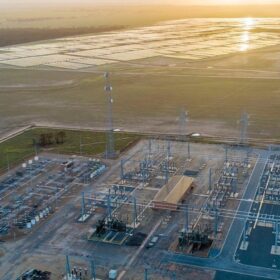
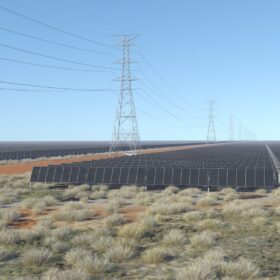
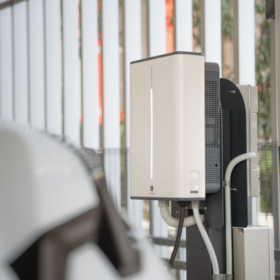
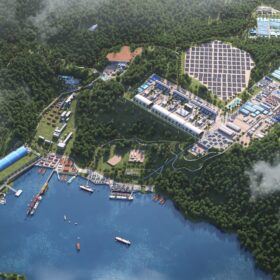
1 comment
By submitting this form you agree to pv magazine using your data for the purposes of publishing your comment.
Your personal data will only be disclosed or otherwise transmitted to third parties for the purposes of spam filtering or if this is necessary for technical maintenance of the website. Any other transfer to third parties will not take place unless this is justified on the basis of applicable data protection regulations or if pv magazine is legally obliged to do so.
You may revoke this consent at any time with effect for the future, in which case your personal data will be deleted immediately. Otherwise, your data will be deleted if pv magazine has processed your request or the purpose of data storage is fulfilled.
Further information on data privacy can be found in our Data Protection Policy.